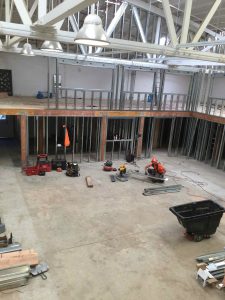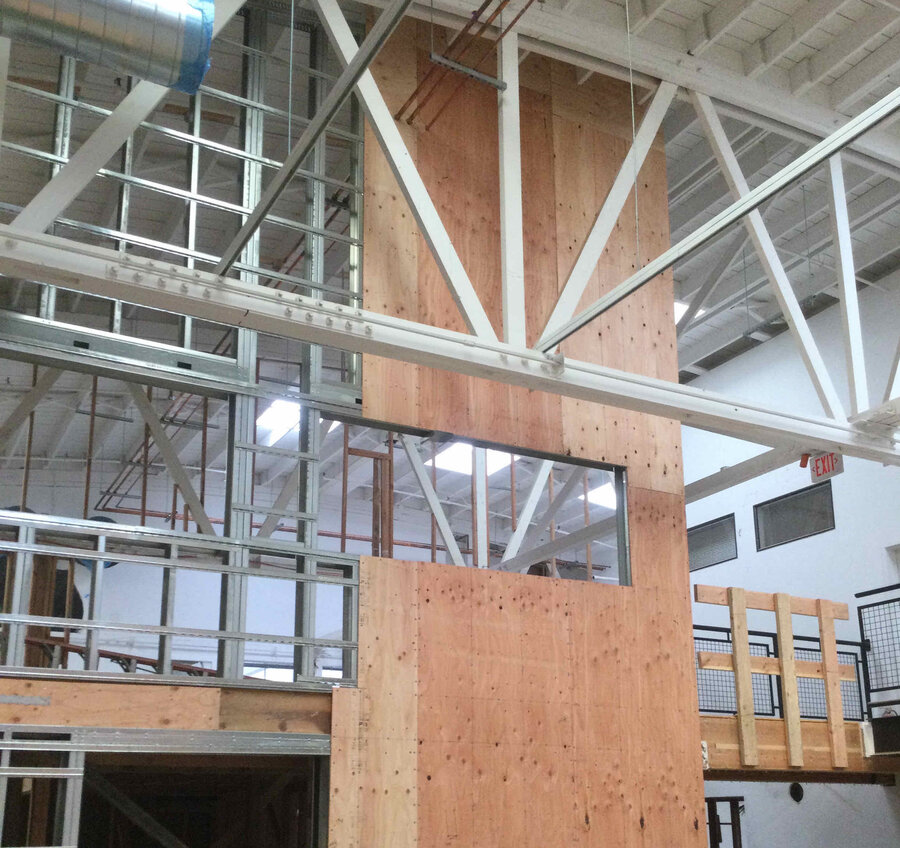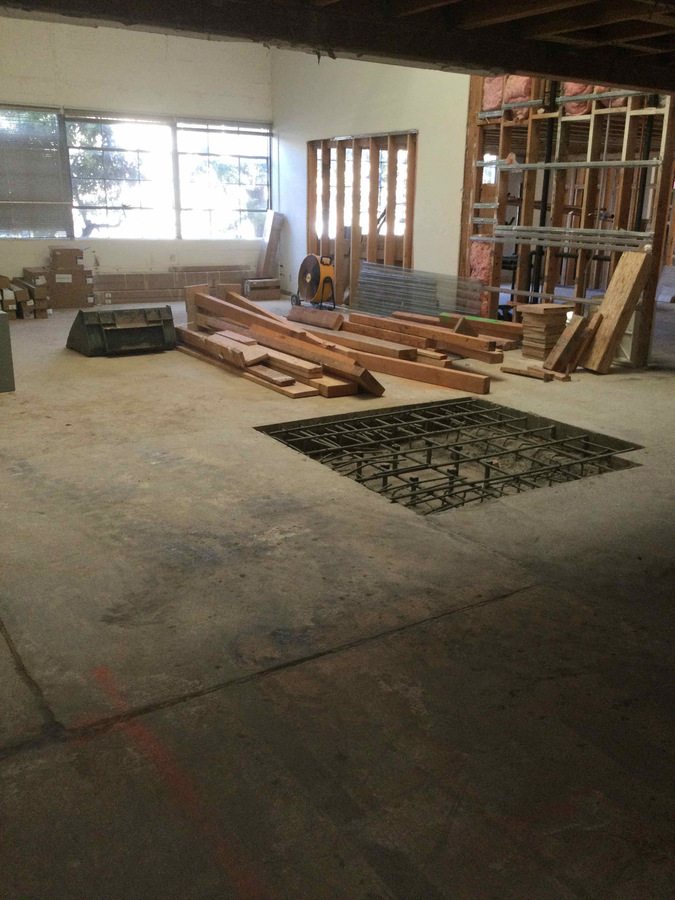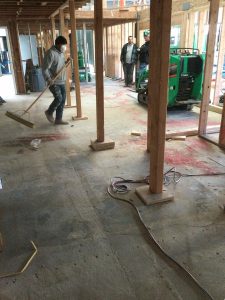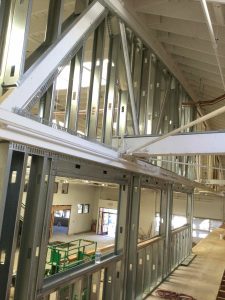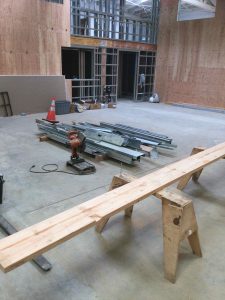March 16, 2023
Hollis
adminBuilding a Level 2 lab with a wing dedicated to taking cell cultured food to an FDA approved facility to take to market.
- This includes 4 large bioreactors, 7 fume hoods and 4 autoclaves
- 3500 sq ft of reinforced 12-inch-thick concrete, to handle the equipment requirements of the new tenant
- Build includes extending the mezzanine 5000 sq ft
- New loading dock and door
- New ADA ramp
- 150 tons of HVAC with 8 exhaust fans on a CMR built steel independent platform of approx. 3000 square feet, hundreds of feet of process piping, data, and vacuum lines.
- CMR Doors/Labs has provided over 50 lab tables, and 6 lab sinks
- Upstairs will be isolated offices including new skylights, and glass windows to overlook the lab areas
The back half is a spec lab with no tenant signed to ensure that the new tenant will have all the infrastructure in place to build out the added needs or use as turnkey if a build is not needed.
