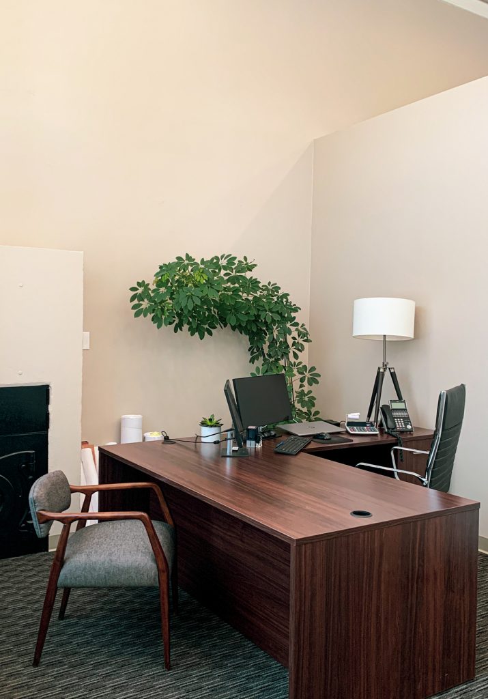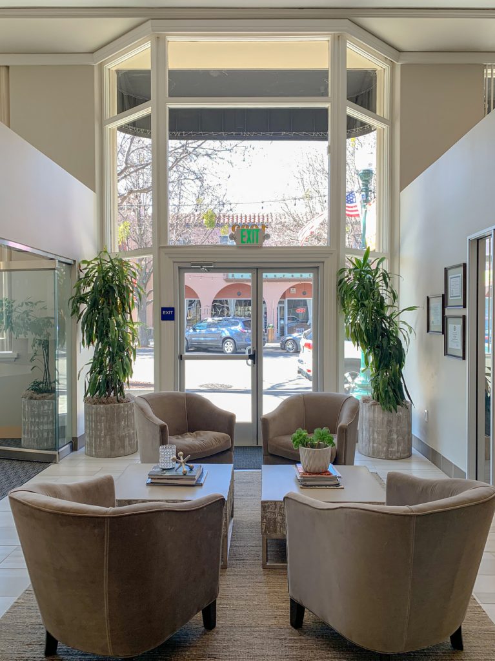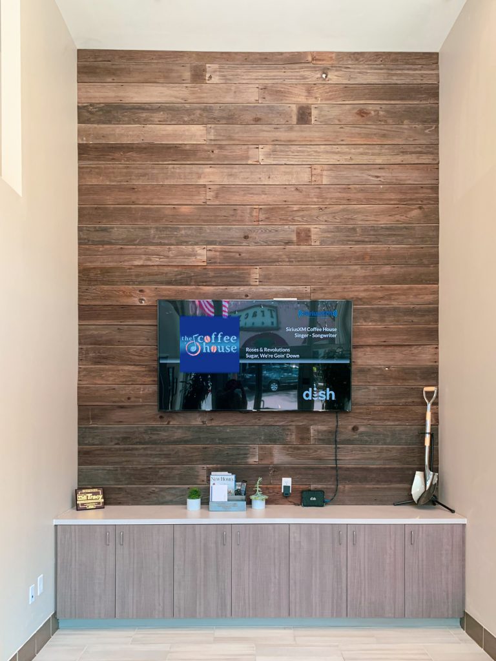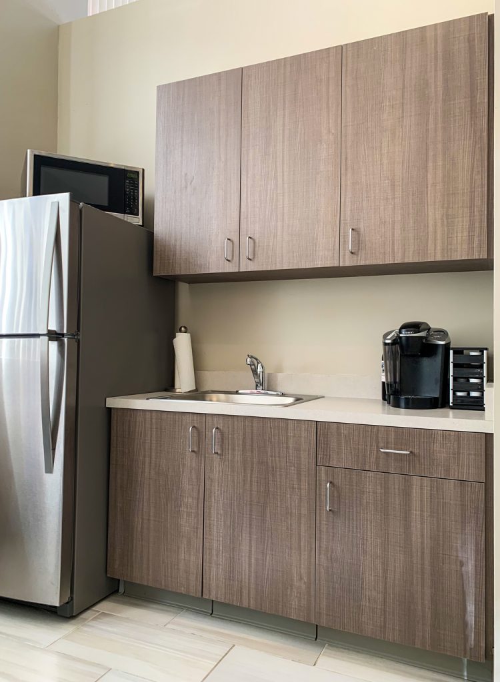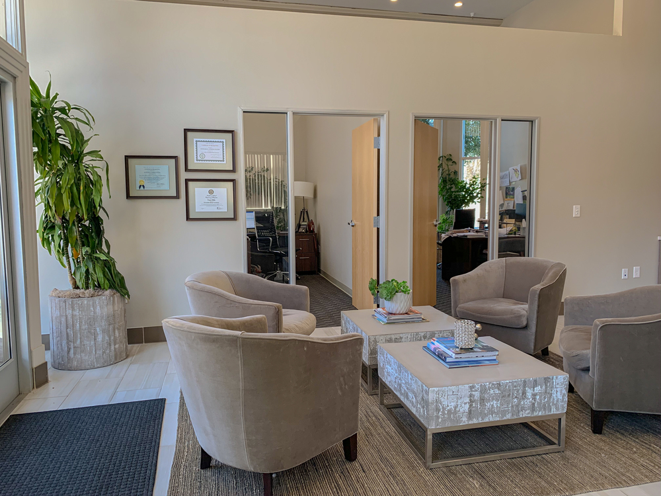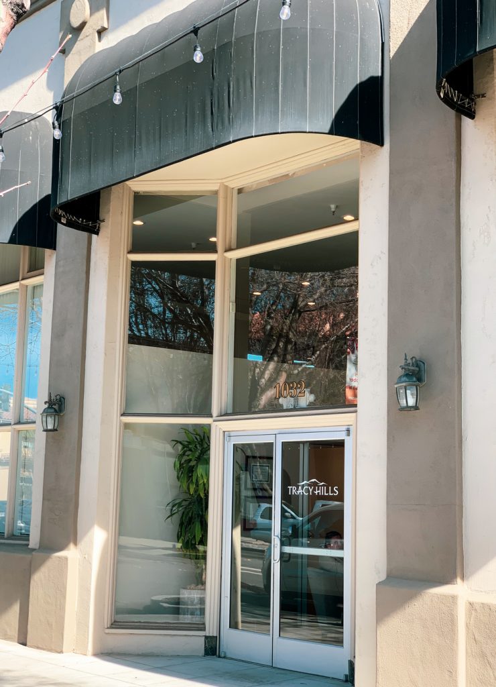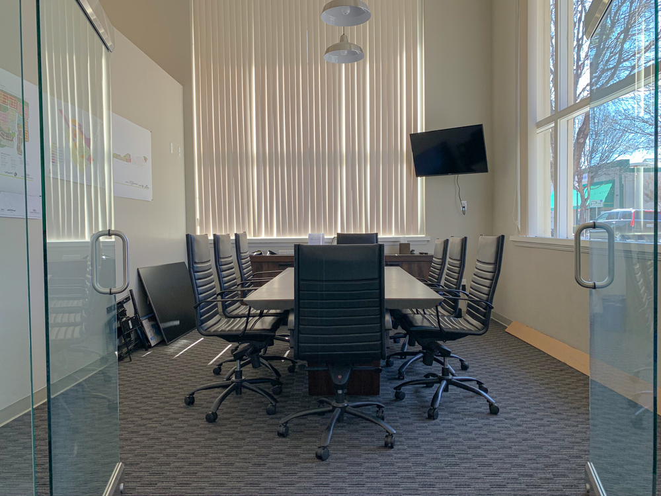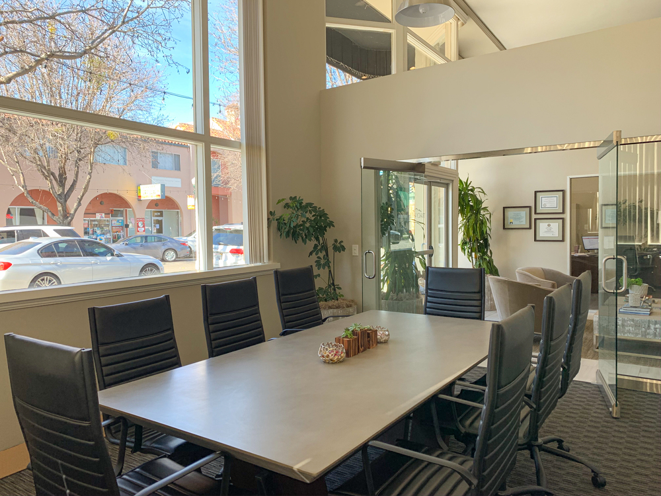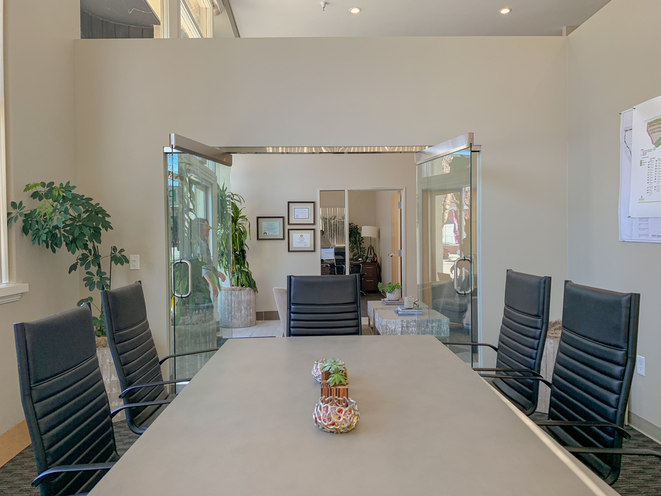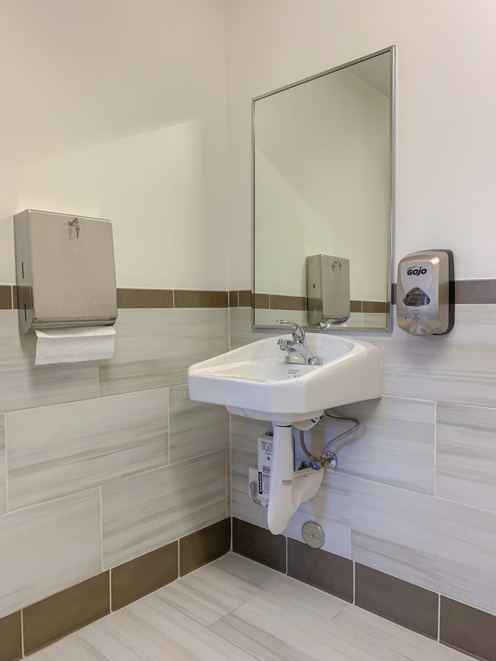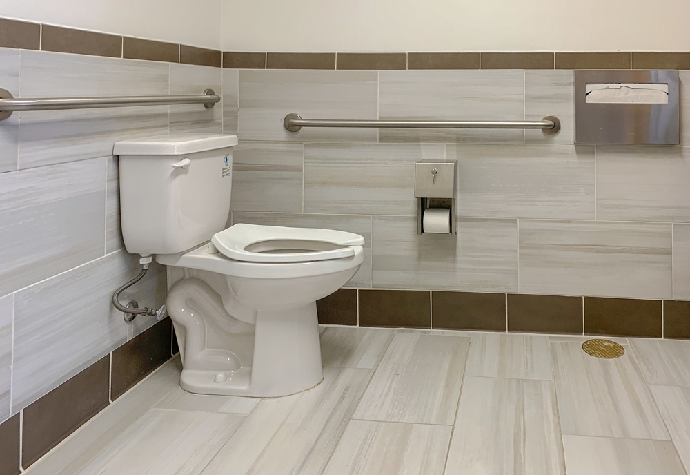A local Tracyite who consults for the Tracy Hills project asked CMR to build their headquarters. We started with the backside of a bank with no plumbing, operational HVAC, power distribution, and a very unlevel floor. We created a simple but clean and classy meeting space for officers to meet with the consultants away from the job site. This beautiful space was transformed for under $100k, including a feature wood wall that is built exclusively from a 125-year-old barn that was on the property of the great Tracy Hills project.


